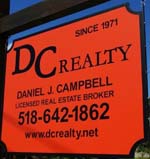
Email: dan@dcrealty.net
(518) 642-1862 - Fax: (518) 642-0532
Access ALL of Our Listings HERE!
Braymer Mountain Chalet

Email: dan@dcrealty.net
(518) 642-1862 - Fax: (518)
642-0532
Access ALL of Our Listings HERE!
This page contains many images
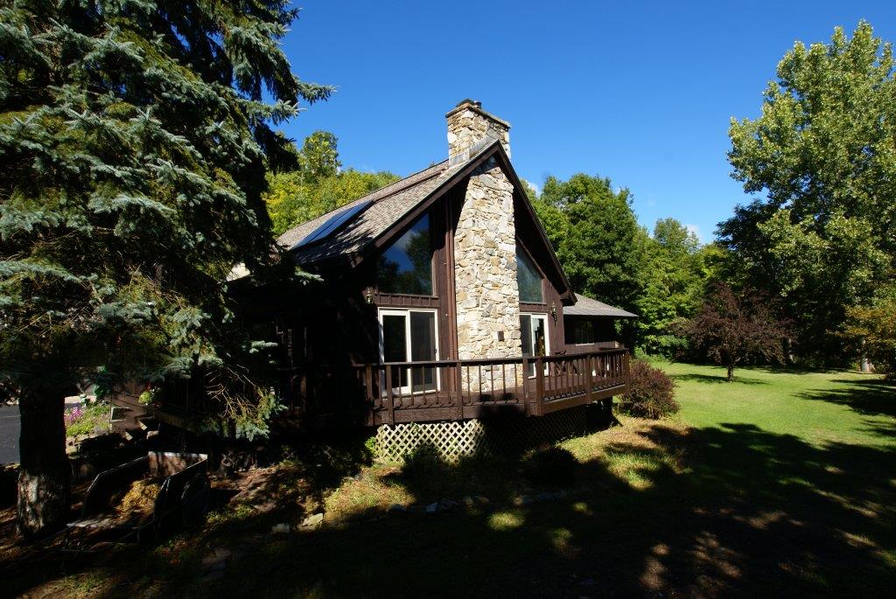
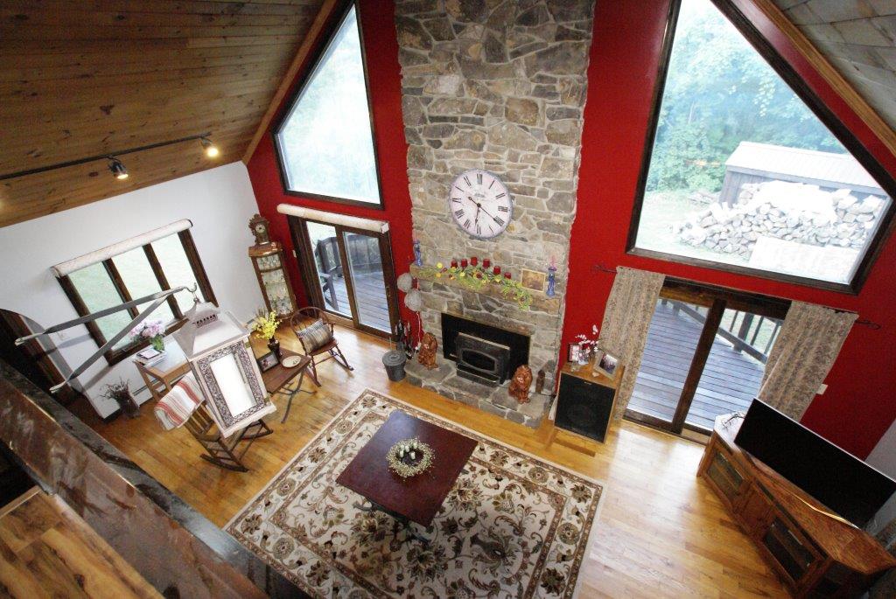
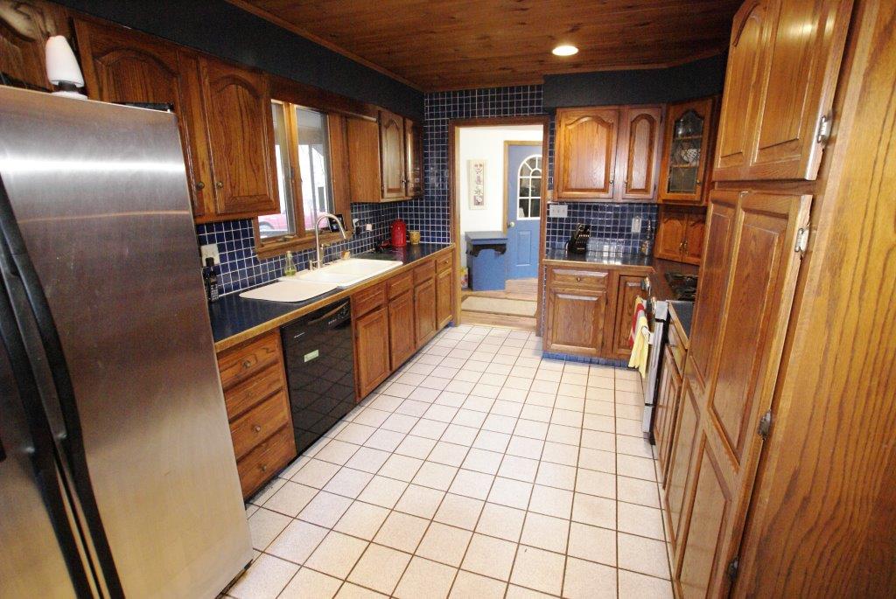
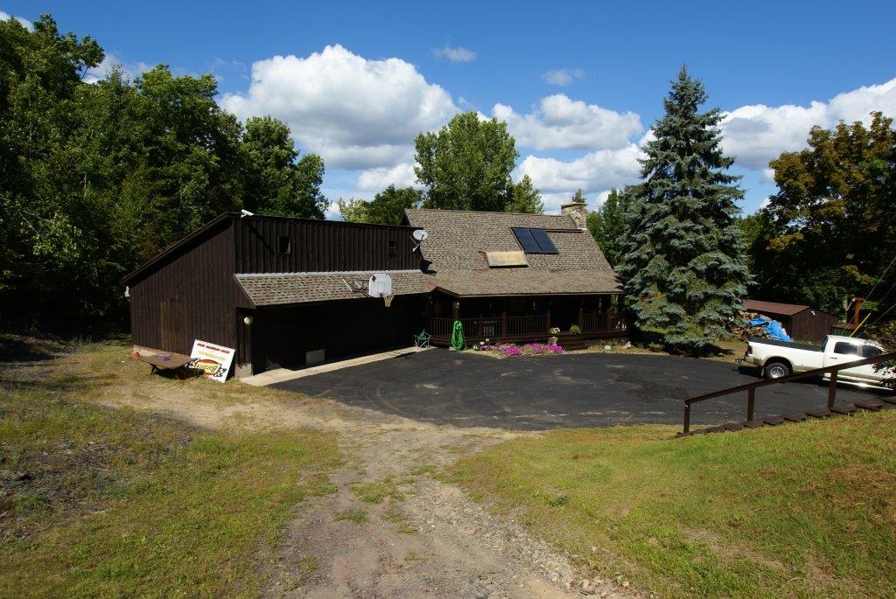
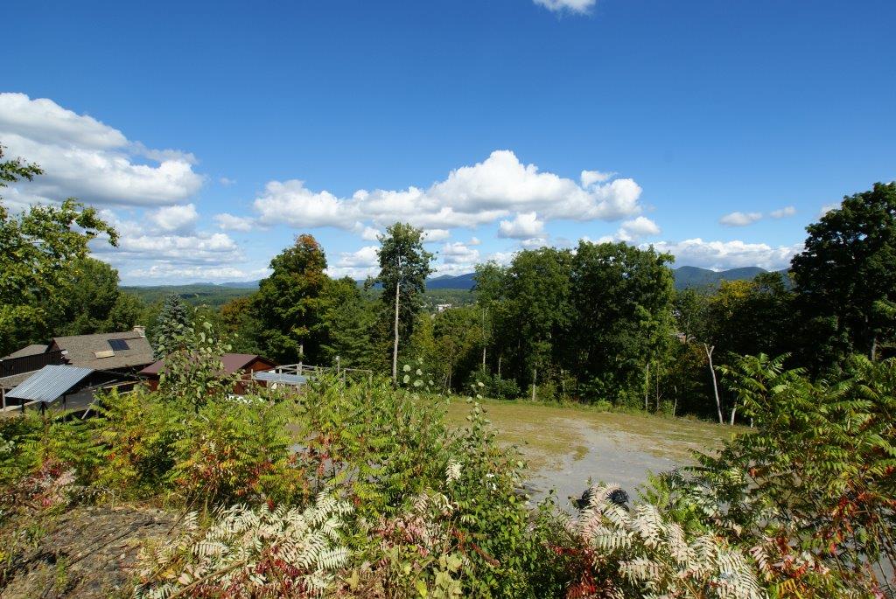
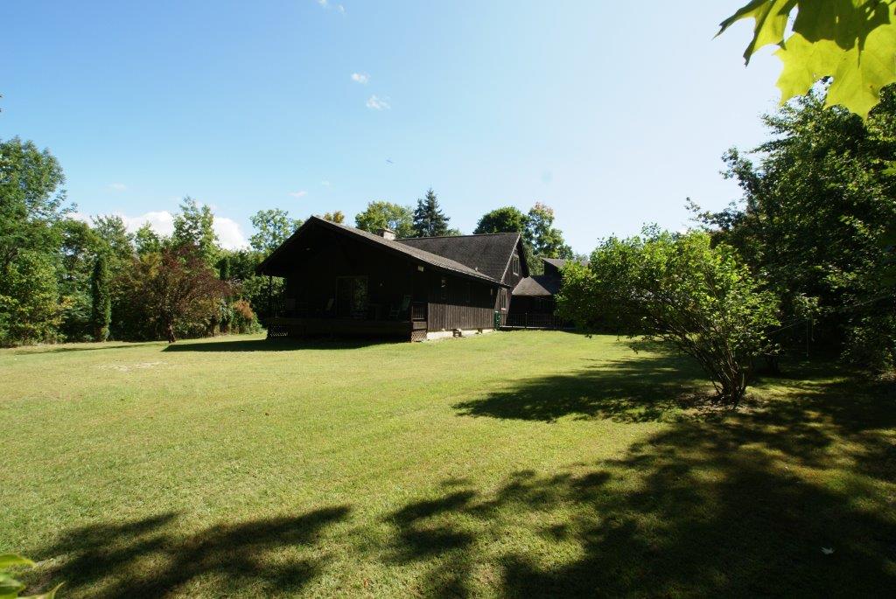
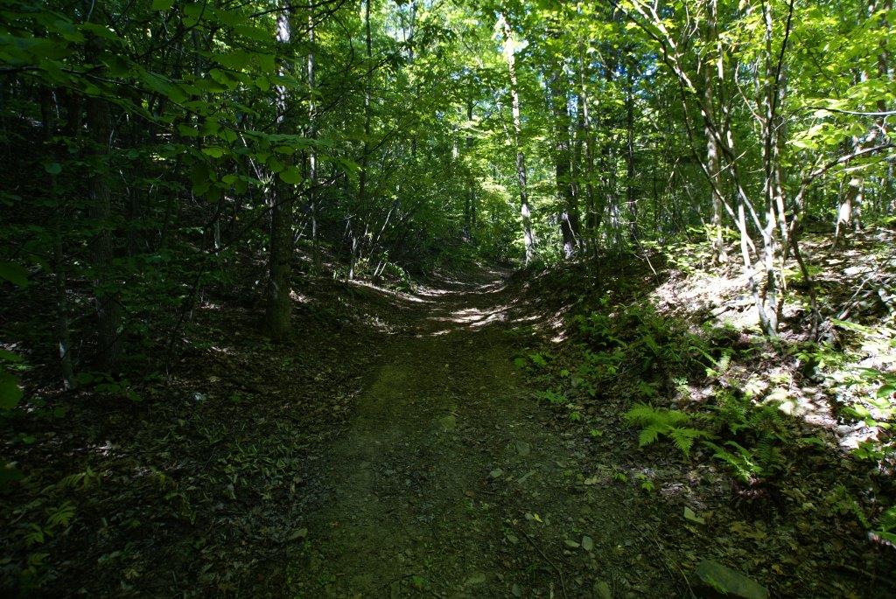
Long winding driveway leads you to ultimate mountain top privacy from this custom one owner built chalet on almost 38 wooded acres overlooking the Mettowee River Valley below & the Green Mountains of Vermont! Featuring large living room with cathedral ceilings & mammoth stone fireplace lots of glass & open stairway, custom kitchen with oak cabinets-fully applianced, extra-large master bed room with vaulted ceiling master bath & private covered deck, office or den, formal dining or 3rd bed room & full bath on main level, huge loft bed room on 2nd floor, finished basement with 32x24 game room, two storage rooms & utility room.
Home also has attached 3 car garage w/tractor port around back, bonus features included two solar panels outdoor wood boiler, three out buildings the first measures 24x16 with 2 horse stalls & space for more, the second measures 20x20, a third is metal building measuring 40x20, abundant wildlife including deer turkeys etc., lots of trails for recreation on property and great access to snowmobile club trail system. Mins to Vermont and surrounding lakes including Lake George.
$289, 000
More Images Below..
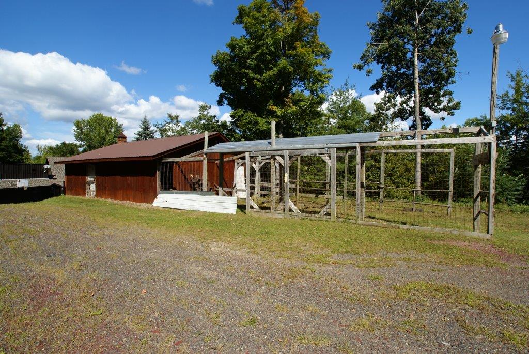
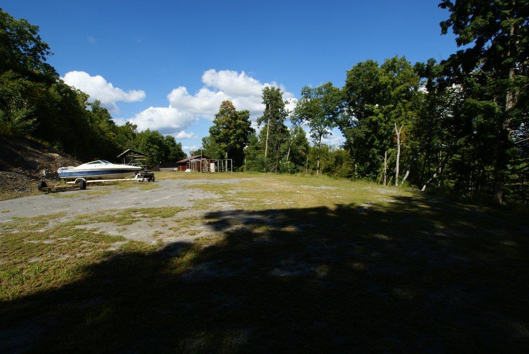
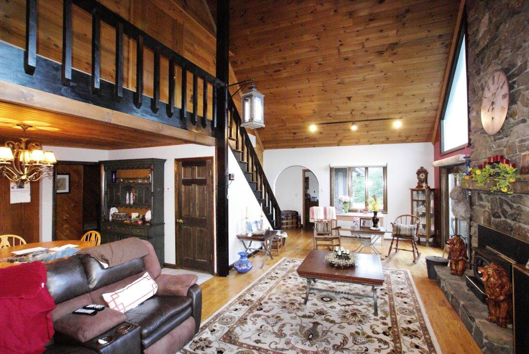
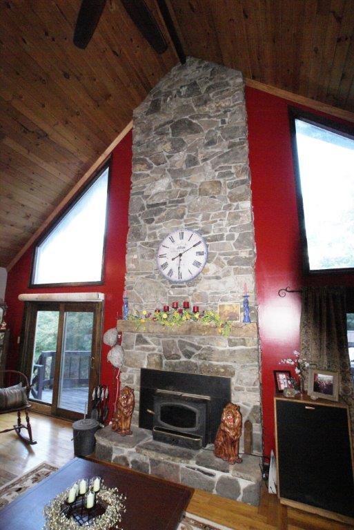
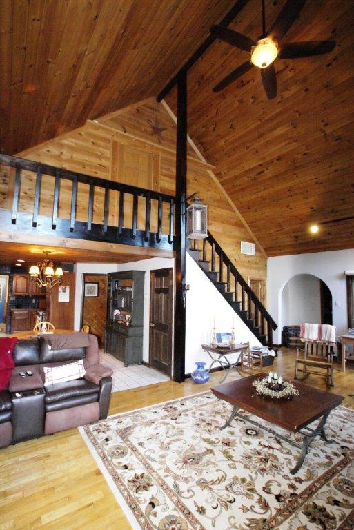
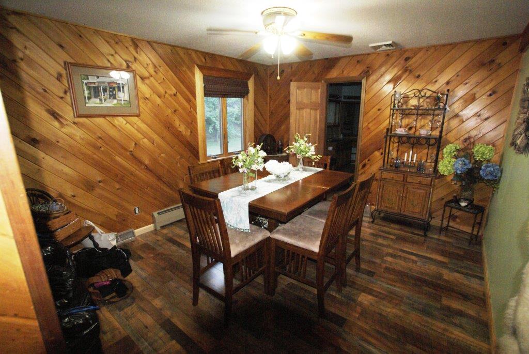
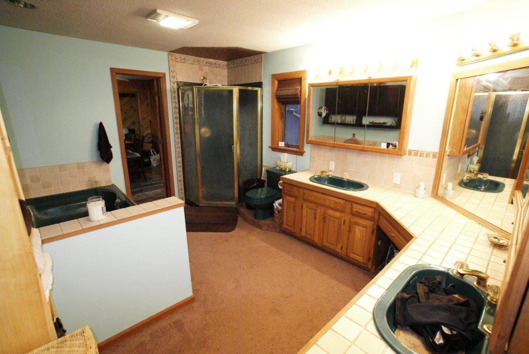
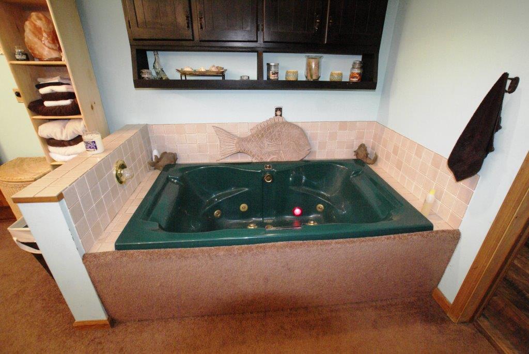
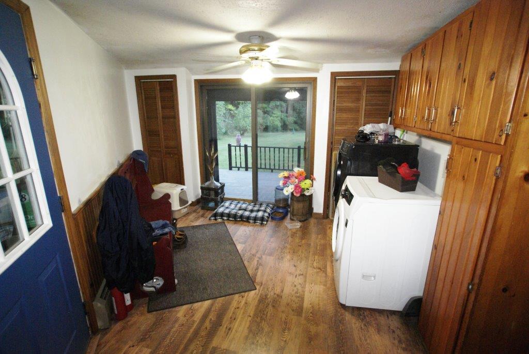
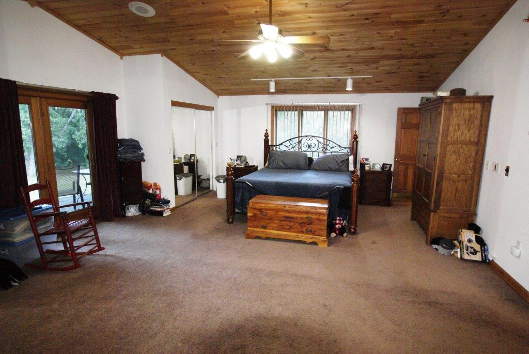
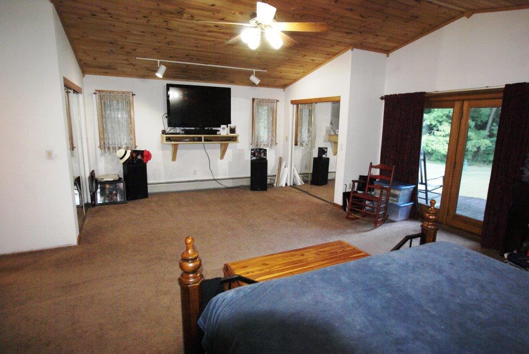
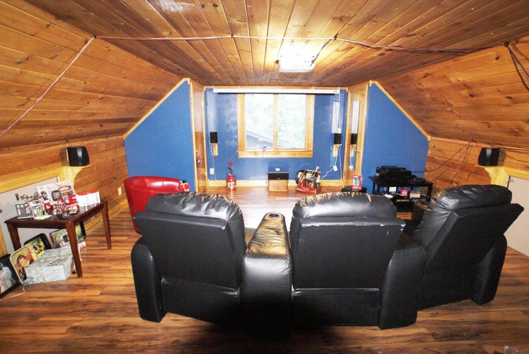
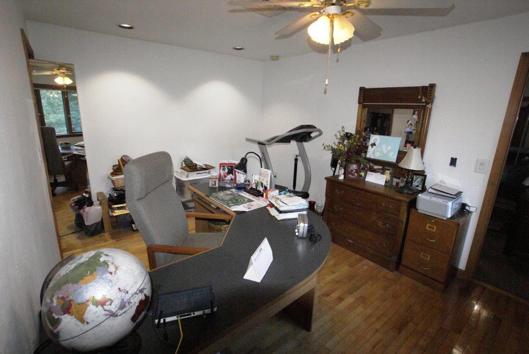
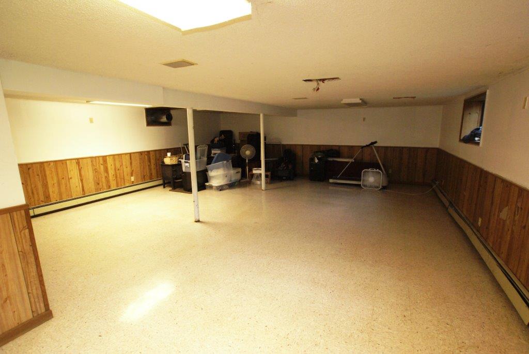
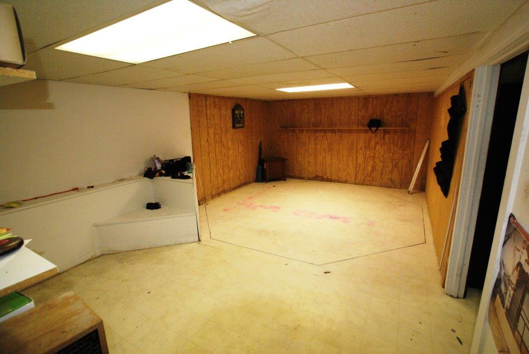
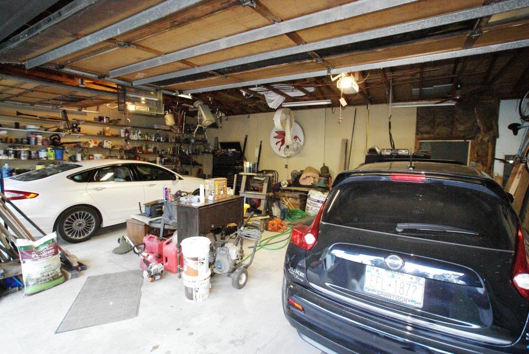
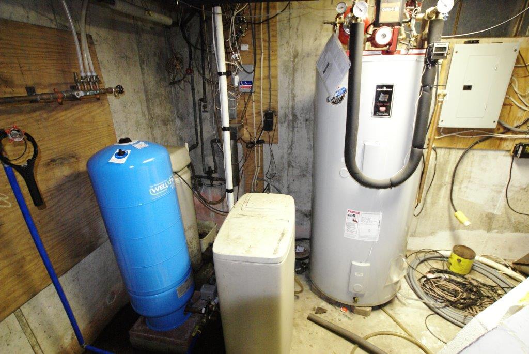
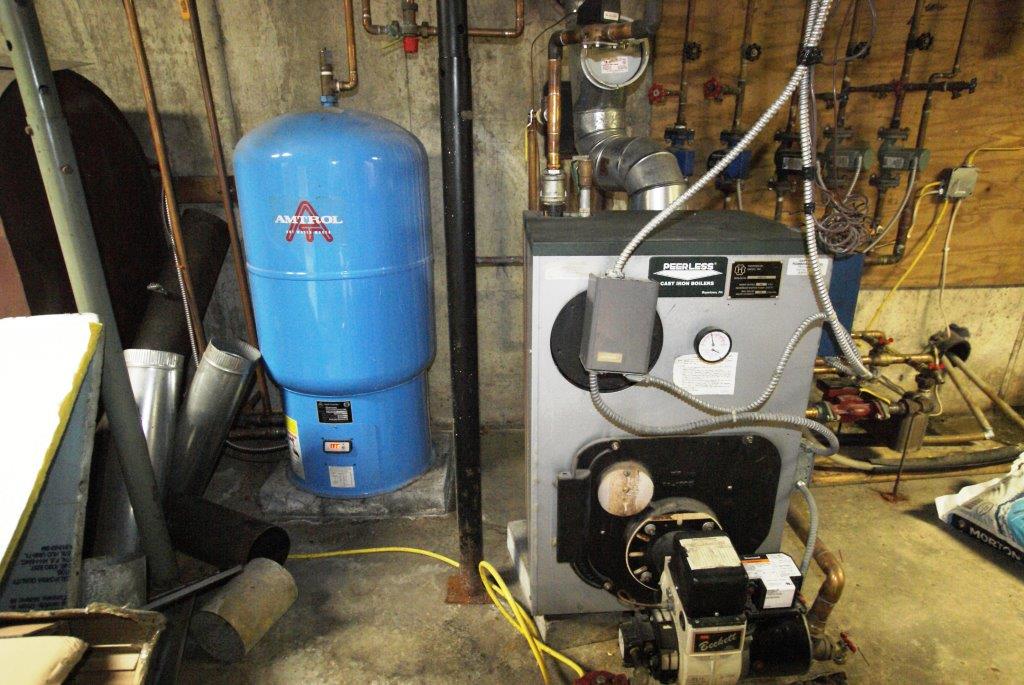
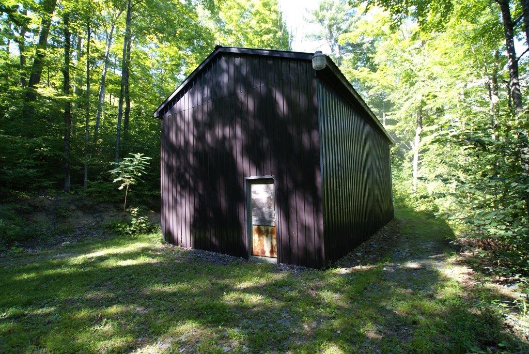
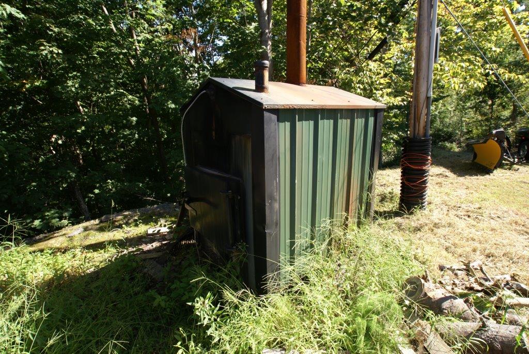
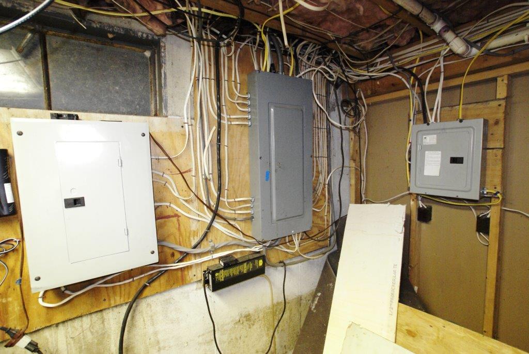
$289, 000
A Long winding driveway leads you to the ultimate mountain top privacy from this custom one owner built chalet on almost 38 wooded acres overlooking the Mettawee River Valley below & the Green Mountains of Vermont! Featuring large living room with cathedral ceilings & mammoth stone fireplace lots of glass & open stairway, custom kitchen with oak cabinets-fully applianced, extra-large master bed room with vaulted ceiling master bath & private covered deck, office or den, formal dining or 3rd bed room & full bath on main level, huge loft bed room on 2nd floor, finished basement with 32x24 game room, two storage rooms & utility room.
Home also has attached 3 car garage w/tractor port around back, bonus features included two solar panels outdoor wood boiler, three out buildings the first measures 24x16 with 2 horse stalls & space for more, the second measures 20x20, a third is metal building measuring 40x20, abundant wildlife including deer turkeys etc., lots of trails for recreation on property and great access to snowmobile club trail system. Mins to Vermont and surrounding lakes including Lake George.
Email dan@dcrealty.net
Next Property
All Current Listings
Homes/Commercial-Income/Land

73 Quaker St.
Granville, NY 12832
(518) 642-1862 - Fax: (518)
642-0532